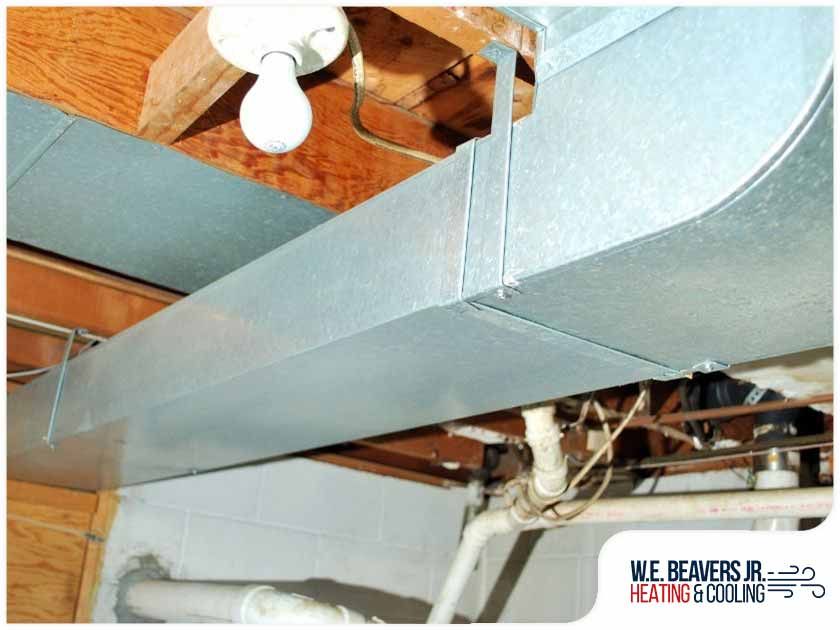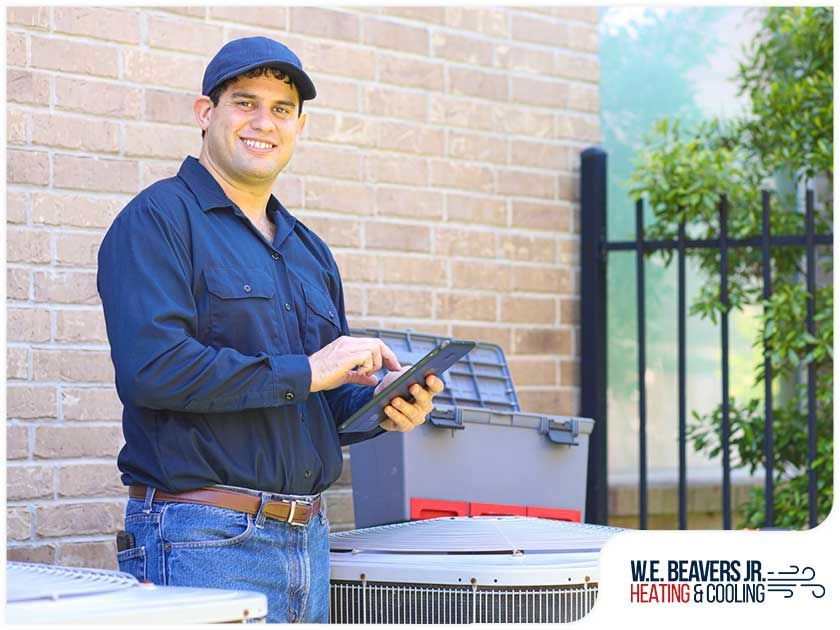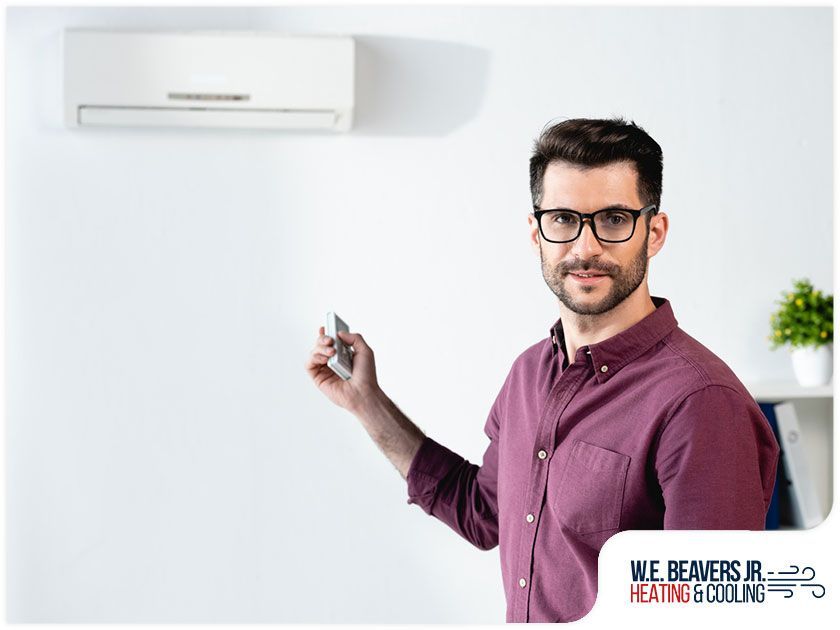The 5 Principles of HVAC Air Duct Design
The 5 Principles of HVAC Air Duct Design
The air ducts in your home are the tubes that connect the heating and air conditioning system with air vents throughout your living space. This network of conduits plays an important role in keeping the energy performance of your home and the overall comfort of its residents at an optimal level. However, to ensure that all of these essential benefits are attained, the ductwork system must be properly designed and installed.

In this article, W.E. Beavers Jr. Heating & Cooling, a trusted HVAC repair and installation contractor in Virginia, talks about the importance of a ductwork system in the home and the five principles that guide modern ductwork design.
The Importance of the Ductwork System
Ductwork is responsible for distributing airflow from the heating or cooling system throughout the house. The air from the living areas is drawn into the heater or air conditioner, where it’s heated or cooled, then sent back through the ducts into the living space. Both the intake and exhaust of the air are crucial to the smooth operation of the ductwork, not to mention your indoor air quality. Without a properly-designed ductwork system, the air pressure of the heating and cooling systems will be off, adversely affecting the climate control and efficiency of your home.
Most of the ductwork is located in areas that aren’t frequently used. However, it should still be within the conditioned envelope of the house. Ideally, air ducts are placed within the framing of floors, ceilings and walls. They should also be maintained so air doesn’t leak into or out of them.
The Principles of Air Duct Design
Even the best-running central unit can’t deliver sufficient heating or cooling if the ductwork isn’t able to direct the air into the desired locations. Here a cooling services expert reveals the five principles of proper ductwork design:
Load Calculations
Every house possesses its own heat gain and heat loss properties, and many factors, including sun exposure and the day-to-day routine of the occupants, can determine the heating and cooling loads, also known as thermal loads, of the home.
Heating load refers to the amount of heat energy that needs to be added to an area in order to keep the temperature in a comfortable range, while cooling load refers to the amount of heat energy that needs to be removed from an area to adequately maintain the temperature. It’s extremely critical that these loads are measured accurately by a qualified technician. This allows them to calculate the perfect size for the HVAC unit and ductwork system, ensuring that the space can reach the desired temperature without wasting energy. If you’re retrofitting old ducts or setting up ductwork for a new heating and cooling system, your contractor may suggest adding dampers and return grilles.
Duct Insulation
As a rule, air ducts should be installed within a conditioned space in the home, like the walls and ceilings. If your air ducts have to pass through areas that aren’t conditioned, like the attic or crawl space, make sure the ducts are well-insulated, since these areas are normally exposed to varying temperatures. Ultimately, insulation helps prevent thermal loss or gain from the ambient air.
When insulating ductwork, cooling services technicians may use foil-faced fiberglass insulation with an R-6 or higher R-value. The insulation manufacturer may also recommend a metallic foil tape to seal and hold the insulation in place. Another option is to install insulated-flex ducting or metal ducts lined with insulation.
Duct Sealing
When it comes to maintaining optimal efficiency and comfort for many years to come, proper duct sealing is an absolute must. Duct segments must be fastened together using sheet metal screws. Either a malleable mastic paste or an aerosol sealant should be applied to the duct joints to prevent smaller air leaks. Also, metal foil tape wrapped around joints provides the strength your air ducts need to last.
Keep in mind that only metal and/or fiberglass should be the materials used for ductwork. Shortcuts like patching up wall voids or fabricating ceiling joist channels can also decrease the energy efficiency of your home over the long run.
Duct Testing
In addition to insulating and sealing your air ducts, your ducts should also be checked for leaks before they’re attached to your HVAC equipment permanently. A qualified heating services technician may use a duct leakage tester, which is a diagnostic tool that measures the airtightness of forced HVAC ductwork. This tool consists of a calibrated fan for calculating the rate of airflow and a pressure-sensing device for measuring the pressure generated by the fan flow. Other specialized testing and equipment a technician may use when testing various aspects of your system’s performance include airflow capture hoods and manometers.
Duct Locations
Air balancing is defined as the process of modifying an existing HVAC system to make sure that air is evenly distributed throughout all living spaces, eliminating hot and cold spots. In order to maintain a neutral air balance, you want all components of your HVAC system working in harmony.
Generally, each of your rooms should have its own supply duct and return vent. The supply duct carries the conditioned air into the indoor space, while the return vent pulls air out of the indoor space to deliver to the HVAC system. If a dedicated return vent isn’t feasible, then a central return in a hallway or — if the furnace is in a closet — sidewall may be the best alternative.
Selecting a Ductwork Installation Professional
Choosing a reliable cooling and heating services contractor is an important first step in making sure your ductwork design and installation are done right. Here are essential tips to consider:
- Get quotes from several HVAC contractors. An experienced technician will assess the conditions of your home, identify any potential problems and provide you with a written estimate. This will help you compare their services and choose a contractor who can meet your needs and stay within your budget.
- Only work with a licensed, insured contractor. Before signing on the dotted line, make sure the contractor you want to work with is fully qualified. Check for proper licenses, certifications and insurance policies. Don’t hesitate to ask for references in order to get a good grasp of their workmanship and attitude.
- Know you have options. A good contractor can estimate the annual operating costs for each of your heating and cooling options. Knowing the performance quality as well as the cost of each functional unit will help you make a sound decision in the end, ultimately giving you the peace of mind, comfort and efficiency you deserve.
- Always look for value. Most HVAC companies will offer financing plans and service agreements, including regular inspections, tune-ups and repairs. While a good ductwork installation professional may cost a little bit more than other standard contractors, they’ll surely offer more value for your dollar.
Call Us for All Your Heating and Air Conditioning Needs
Do you need help with your heating and air conditioning system? Our factory-trained technicians at W.E. Beavers Jr. Heating & Cooling are committed to delivering the comfort and efficiency that you need. Our HVAC repairs and installations include ductwork systems, furnaces, heat pumps, cooling systems, thermostats and water heaters. Schedule an appointment with us today! Just give us a call at (703) 897-5505, or fill out our convenient online form and we’ll get back to you shortly.



Contact Us
We will get back to you as soon as possible.
Please try again later.
